Drone shots illustrate the rapid progress being made on the newest addition to the Glasgow skyline: the massive shipbuilding hall, or ‘frigate factory’, being built at the BAE Systems shipyard in Govan.
The massive facility at Govan represents a huge boost in capability for UK naval shipbuilding.
The new ‘frigate factory’ will consist of more than 6,000 tonnes of steel and 20,000m3 of concrete. It will be able to fit two Type 26 Frigates side by side.
[su_custom_gallery source=”media: 51305,51304,51313,51316,51317,51318,51319,51320,51321,51311,51310,51309,51308,51307,51306,51315,51314,51312,51303″ limit=”30″ link=”image” target=”blank” width=”200″ height=”120″ title=”never”]
For the avoidance of doubt, the drone footage was obtained legally by a qualified person in adherence to UK drone legislation and guidance. In addition, the drone is insured, and a flight plan was submitted using drone safety software. For added safety, we never directly fly over the BAE facility.
Below is how the site looked last year.
Work has started on a huge expansion of the BAE Systems yard at Govan, with excavators currently filling in the old 'wet basin' to make way for a huge new 'frigate factory'. Read more here: https://t.co/uBquNHihd9 pic.twitter.com/zsgdzkX9Lx
— UK Defence Journal (@UKDefJournal) February 14, 2023
I previously reported that planning permission had been granted for a huge new shipbuilding hall at the BAE Systems site in Govan. It is hoped that Type 26 ships 3 to 8 will be assembled in this facility, with the first two being assembled outdoors.
HMS Glasgow is shown below when she was being assembled on the hard standing adjacent to the wet basin area after she was built in sections in the existing build hall and joined together.

The new build hall will allow ships to be built indoors, protecting them against the elements and would form part of an effort to modernise the yard. In terms of dimensions, the shipbuilding hall will be approximately 81 metres wide, 170 metres long and 49 metres high to the building ridge line. This represents a massive expansion of capabilities and capacity at the yard, as let’s not forget, the original build hall will still be available for use.
The image below shows how it should look once completed.



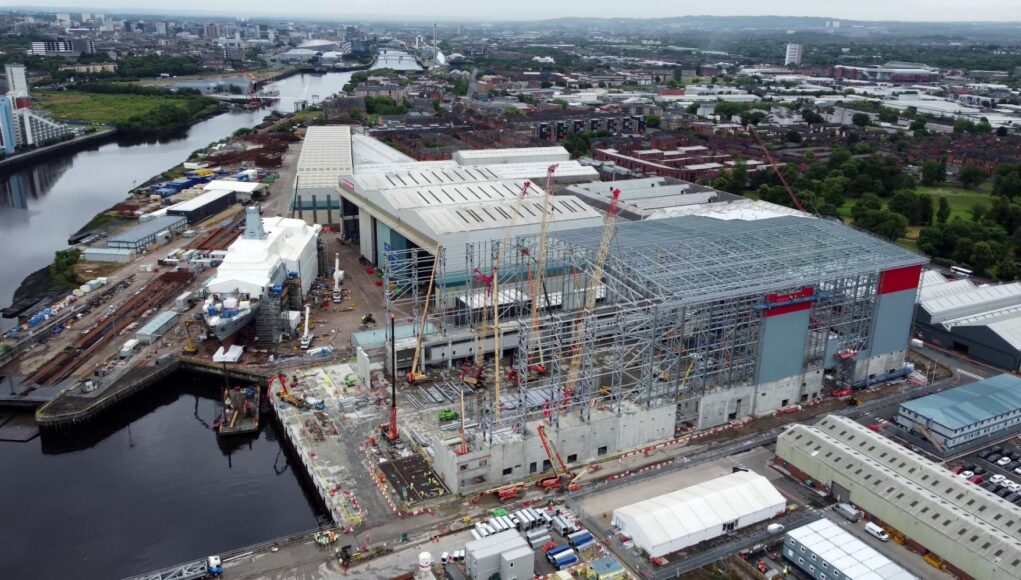
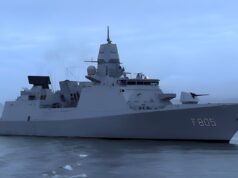



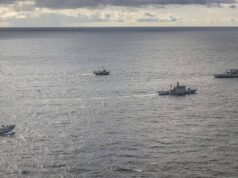
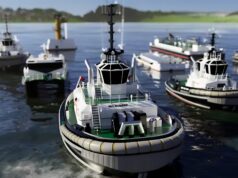

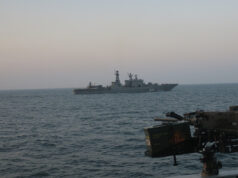
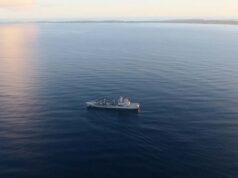
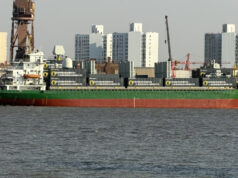

I know it’s too much to ask if we can build one in the old hall and 2 more simultaneously in the modern hall, right?
Give the Norgies an eager price and offer an economy of scale on 4 more Batch3s for the RN, right?
In a word no, and if you look at the last photo and also the ones showing the space in front of the new hall you can see why.
The old Halls are for building blocks and not assembling them into a whole ship.
The 1st 3 have been effectively split in half and the respective blocks assembled together into 2 Mega Blocks. Then those are moved out onto the hard standing in front of the hall and joined together into a whole hull, then moved out onto a barge.
The last photo shows the blocks being assembled in the old halls and rather than be assembled into mega blocks they are moved out of the hall and moved sideways to the front of the new hall and in through the front.
You can’t do that with a T26 in the way 🤔
Besides which you would need an even bigger workforce to be effectively building 50% more ships than planned, 2/3 new way and 1/3 old. Building the old way is more expensive, slower and less efficient which would make the ships even more expensive.
So best way to build more ships faster is concentrate on the new method and build as fast as possible.
A few months ago Sir Simon Lister of BAe stated that given the new facilities and extra staff that they have planned they can up the drum beat of builds to accommodate a Norwegian order it just might effect a few of the RN delivery times.
Spot on the mega block approach was because they had to due to restricted undercover space rather than an efficient way to build.
By building blocks in the old Hall as well as the main construction taking place in the new Hall is certainly going to speed things up as required certainly gives options, than simply doing everything in the new Hall. A question of how much really, but adds a lot of flexibility.
When is this expected to be completed?
Quite a bit wider than two T26’s but only a tiny bit longer than one. Will it be long enough for any proposed T83 Cruiser?
Interesting question. The Ticonderogas are 173m long, the Arleigh Burkes 155m in latest form, but the planned replacement for both I can’t find a proposed length for but is 3000+ tons heavier in present form though it’s really just a concept in reality, not a final design so not yet determined, but if it does come to fruition it would likely be a good bit longer than the Ticonderoga class and thus the new build Hall in Glasgow. Can’t see us building 13000 ton ships myself but certainly could push the Hall limits but I guess if they wanted to exceed the Hall it might to a degree at least still be feasible, but as T-26 is 150m they still have nearly 20m to play with.
Its all well and good building ships, however they need to have offensive capability. SSM would be a good start. Any news on this?
Yes, I just wonder if this building is a tad too short given the possibility of a longer T83 ? I know a lot of people are talking about using the T26 as a base design but you have to take into consideration what other Navies are producing surely ? Unless there are follow on orders, this shed only has plans to build 5 x T26’s at present, i’m no expert though.
Yes just been reading about the new Italian design destroyers which will be 13000 tons like the new US design and around 180m if my memory is correct. So though I doubted we would go to that size I am not so sure at this juncture. That said I doubt it would be unfeasible to provide the ability to build a ship of that sort of size there with some ‘tweaks’ or adjustments.
Indeed and i have an Idea, If they can build a retractable roof then these ships could be built, Vertical in which case, the sky’s the limit !!!! Oh and if Quad packed and soft launched, they would do away with that bloody Barge and low loader. Quids in all round. I’m a genius ! 😂🚀🚀
As is usually impressive, George and team, photos are excellent! 👏 TVM. 👌
BZ. 🕳️🙃Btth.
Morning all.
To my thinking this hall is too short, ok for the 152 metre T26 and a T26 based slightly longer T83 but when you look around the World, you will see as an example the PLAN type 055 (plantoss 😋) This hall is a max of 170 metres, the T 055 (toss) is 180 metres, the Italian DDX is 175 metres, I don’t understand why this new hall was not just a few metres longer, after all most of our ships are getting larger every new design.
Would love to know the thinking indeed. My guess is the area available could not be moved further forward otherwise it would impose on the barge space for loading present T-26 or the ability to use it in the future, they may still want that option. However there is an open area between the new Hall and the river which I presume will be used to bring sections from the old Halls into the new Hall. Maybe there remains some potential to exploit that rump area however for future builds in some way. I don’t know if there remains any option at the rear of the new Hall, or whether that will hit the same listed building restraints of the previous abandoned plan. I guess one could argue whatever happens the result will still be far better than the problems in building the first two T-26s.
It certainly looks like there is space to reclaim more of the basin infront of the halls up to the slipway. Why have they not done this? I thinking (speculatively) it is perhaps the beam to length relationship, so a 180m hull would be have a larger beam but then 2 hulls could not be built side by side in the hall so the expanding the length of the hull is of no use.
Which does beg the question if this hall has been built without future options in mind, if so then how bad is that and we might as well have just kept going with the traditional way. T45 Blocks and QE were mostly built undercover, it was really just the assembly that was done in the open, mostly and I’m not trying to be overly simplistic.
Bigger vessel are just built in open. Ford class carriers in tge US are built outside. We used a distributed build for the carriers so large blocks came from around the UK. Mainly for economic and capacity reasons. You can just build keel up with small blocks in dry dock if the yard has capacity, which is the most efficient way to build. But other factors like weather and for warships it’s not secure.
👌
I don’t understand why they made it to the dimensions they have. Surely making 20m wider would make working around both ships easier? And made it at least 190m’s long, to allow for future builds. Also, they should have angled it towards the original build halls, as it is, it looks very tight for the big blocks to be wheeled across. So it’s too short, too narrow and badly laid out. Who was in charge of this build?
I guess the next Issue will be Devonport, again, regarding T26 maintenance/re-fit.
Remember that as you increase the width, the structural costs increase significantly. The gantry needs to be strong enough to lift at least the same load of equipment on board, probably more, but the larger the hall, the more expensive the structure needs to be. They were asked about adding a green roof, but that was ruled out for the amount of weight it would add would cause a significant increase in load bearing by the otherwise lightweight roof.