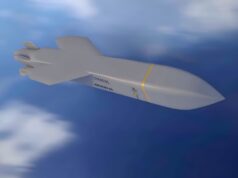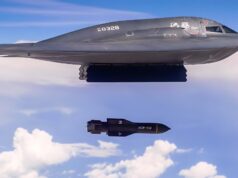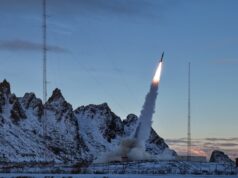A Royal Air Force A400M Atlas and two Typhoon aircraft have taken part in a Flypast over NATO HQ in Brussels to mark the official handover of the new headquarters building.
According to a NATO press release:
“The design of the new NATO Headquarters in Brussels, Belgium, reflects the unity and adaptability of the Alliance. State-of-the-art facilities will enable the building to respond to the Alliance’s evolving needs long into the future, while its forward-looking design delivers a sustainable building that significantly reduces the Organisation’s environmental footprint.”
The new building will be able to accommodate NATO’s changing requirements long into the future, with the design allowing for a configurable use of the building. With over 250,000m2 –– the new building will provide Allies with all the space they need for years to come. Should more be required at some point in the future, the design is deliberately conceived to allow for further expansion.
The new headquarters will provide space for:
- 1,500 personnel from national delegations
- 1,700 international military and civilian staff
- 600 staff from NATO agencies
- frequent visitors, currently some 500 per day
The offices of NATO’s partners will be located in a separate building on the NATO campus, with equally flexible premises.
The building design incorporates cutting-edge information and communications technologies. For instance, the conference facilities include 18 conference rooms with simultaneous interpretation facilities and video teleconferencing (VTC) capabilities to link up meeting rooms on site or abroad. Seven of the building’s 34 meeting rooms will have virtual meeting facilities.












